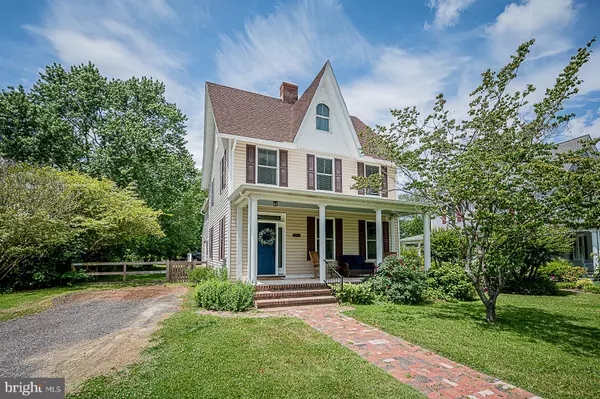$375,000
$369,900
1.4%For more information regarding the value of a property, please contact us for a free consultation.
3952 MAIN ST Trappe, MD 21673
4 Beds
3 Baths
2,533 SqFt
Key Details
Sold Price $375,000
Property Type Single Family Home
Sub Type Detached
Listing Status Sold
Purchase Type For Sale
Square Footage 2,533 sqft
Price per Sqft $148
Subdivision Trappe
MLS Listing ID MDTA141348
Sold Date 08/12/21
Style Colonial
Bedrooms 4
Full Baths 2
Half Baths 1
HOA Y/N N
Abv Grd Liv Area 2,533
Originating Board BRIGHT
Year Built 1900
Annual Tax Amount $2,723
Tax Year 2021
Lot Size 0.511 Acres
Acres 0.51
Property Description
Every once in a while you see a home which is somehow more special than the rest and this one is it! As soon as you enter this stunning home you are greeted with the exquisite staircase and gleaming hardwood floors opening to the large and comfortable living room and dining room which are separated by the lovely open fireplace. The kitchen features granite countertops, stainless steel appliances, an island with seating, a built in desk area, a huge pantry and even a second set of stairs to the second level. Going up the beautifully curving stair case to the second floor you will find 2 nice sized bedrooms and the master suite featuring a bay window with built in seating/storage and and incredible and very large private bath complete with soaking tub and separate shower. Making this home even more incredible is the fully finished 3rd floor! Here you will find an office and either a 4th bedroom or additional family room. The exterior is just as wonderful with a large front porch to enjoy rocking as you watch the world go by, but don't forget about the back yard. Here you will find your own private oasis with a deck, a large shed, a potting shed, a caged garden area, fruit trees, herbs, shade and privacy all in this very large, perfect and fully fenced rear yard. The owners have lovingly maintained this home and only a job transfer would force them to leave. They have replaced all exterior doors with high end steel doors and installed new gutters. In the last 5 years the windows (now Anderson), roof, 2 zone HVAC units, plumbing, electrical, siding, kitchen and baths have all been either replaced or remodeled. This amazing home is on a huge 1/2 acre lot and is located within walking distance to some great restaurants and a coffee shop and is less than 1 block from a community park complete with slides, swings, playground and pavilion. Come experience for yourself this special home!
Location
State MD
County Talbot
Zoning RESIDENTIAL
Interior
Interior Features Additional Stairway, Breakfast Area, Built-Ins, Carpet, Ceiling Fan(s), Dining Area, Double/Dual Staircase, Kitchen - Eat-In, Kitchen - Island, Pantry, Upgraded Countertops, Wood Floors
Hot Water Electric
Heating Heat Pump(s)
Cooling Central A/C, Heat Pump(s), Zoned, Ceiling Fan(s)
Flooring Hardwood, Tile/Brick, Carpet
Fireplaces Number 1
Fireplaces Type Non-Functioning
Equipment Built-In Microwave, Dishwasher, Dryer, Exhaust Fan, Oven/Range - Electric, Refrigerator, Stainless Steel Appliances, Washer, Water Heater
Fireplace Y
Window Features Casement,Double Pane,Energy Efficient,Screens
Appliance Built-In Microwave, Dishwasher, Dryer, Exhaust Fan, Oven/Range - Electric, Refrigerator, Stainless Steel Appliances, Washer, Water Heater
Heat Source Electric
Laundry Has Laundry, Main Floor
Exterior
Exterior Feature Deck(s), Porch(es)
Fence Rear
Utilities Available Cable TV Available
Waterfront N
Water Access N
Roof Type Asphalt,Shingle
Accessibility None
Porch Deck(s), Porch(es)
Parking Type Driveway, Off Street
Garage N
Building
Lot Description Cleared, Front Yard, Landscaping, Premium, Private, Rear Yard
Story 3
Foundation Crawl Space
Sewer Public Sewer
Water Public
Architectural Style Colonial
Level or Stories 3
Additional Building Above Grade, Below Grade
Structure Type Vaulted Ceilings,9'+ Ceilings
New Construction N
Schools
Elementary Schools White Marsh
Middle Schools Easton
High Schools Easton
School District Talbot County Public Schools
Others
Senior Community No
Tax ID 2103105717
Ownership Fee Simple
SqFt Source Assessor
Acceptable Financing Cash, Conventional, FHA, VA
Listing Terms Cash, Conventional, FHA, VA
Financing Cash,Conventional,FHA,VA
Special Listing Condition Standard
Read Less
Want to know what your home might be worth? Contact us for a FREE valuation!

Our team is ready to help you sell your home for the highest possible price ASAP

Bought with Kelly Y Showell • Benson & Mangold, LLC






